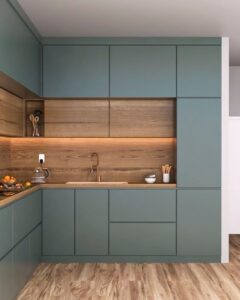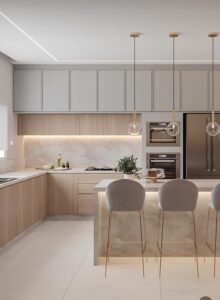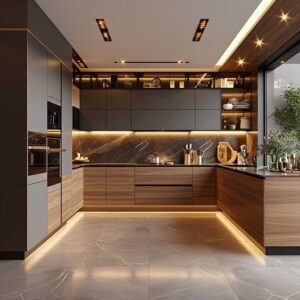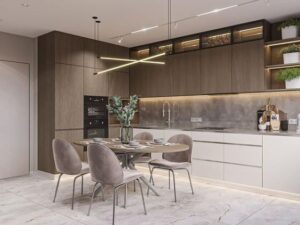BESPOKE Kitchen Design
BESPOKE Kitchen design by The ISHAAN KONE
At The Ishaan Kone, we believe the kitchen is the heart of your home, where culinary creativity meets family bonding. Our bespoke kitchen design services are meticulously tailored to meet your unique needs, preferences, and lifestyle. We blend functionality with aesthetics to create a kitchen that is not only a culinary workspace but also a beautiful gathering area for family and friends.
Our design process begins with an in-depth consultation to understand your specific requirements and vision. We then craft a customized plan that incorporates the latest kitchen technology, efficient storage solutions, and cutting-edge design trends. From selecting the finest materials to designing innovative layouts, our team ensures that every detail of your kitchen is perfect.
requirements and vision. We then craft a customized plan that incorporates the latest kitchen technology, efficient storage solutions, and cutting-edge design trends. From selecting the finest materials to designing innovative layouts, our team ensures that every detail of your kitchen is perfect.
Whether you prefer a modern, sleek kitchen with high-tech appliances or a rustic, cozy space with traditional charm, we cater to every style and need. Our expertise extends to lighting design, cabinetry, countertops, and flooring, ensuring that your kitchen is both beautiful and highly functional.
Experience the joy and efficiency of a kitchen designed specifically for you. Our bespoke kitchen design services are not just about creating a visually appealing space; they are about enhancing your daily life and making cooking a pleasure. Contact us today to start your bespoke kitchen journey and transform your culinary space into the heart of your home.
A Guide to Kitchen Islands
Kitchen islands are the centerpiece of modern kitchens, combining style and functionality. They provide additional counter space, storage, and a casual dining area, making them a must-have in contemporary kitchen designs. When planning a kitchen island, consider its primary function. Is it for prep work, dining, or storage? Your island can house appliances like cooktops or sinks, offering convenience and efficiency.

The size and shape of your kitchen will determine the ideal island configuration. For smaller kitchens, a compact, portable island can offer flexibility without overwhelming the space. In larger kitchens, an expansive island can serve as a focal point, with room for seating and multiple workstations.
Materials play a crucial role in the island’s aesthetic and durability. Granite and quartz are popular choices for their resilience and luxurious appearance. Wooden countertops add warmth and character, while stainless steel offers a sleek, modern look.
Incorporating storage solutions into your island is essential for a clutter-free kitchen. Deep drawers, pull-out shelves, and built-in cabinets can keep utensils, cookware, and small appliances organized and within reach.
Lighting is another critical aspect. Pendant lights above the island not only enhance visibility but also add a decorative element. Ensure the lighting is bright enough for tasks yet adjustable to create a cozy ambiance for dining.
Personalize your kitchen island to reflect your style. Add a pop of color with a bold paint choice or unique bar stools. Integrate smart technology, such as charging stations or touchless faucets, for added convenience.
Ultimately, a well-designed kitchen island enhances both form and function, becoming the heart of your kitchen. Whether you’re cooking, entertaining, or simply enjoying a meal, your island will be a versatile and stylish addition to your home.
Modular vs. Civil Kitchen: Which is Best for You?
Choosing between a modular and a civil kitchen is a significant decision that impacts the design, functionality, and cost of your culinary space. Understanding the differences between these two styles will help you make an informed choice.
A modular kitchen consists of pre-fabricated units or modules that are assembled on-site. These modules include cabinets, drawers, and shelves, which can be customized to fit your space. Modular kitchens are known for their sleek design, ease of installation, and flexibility. They offer a wide range of finishes, materials, and accessories, allowing you to create a personalized kitchen that meets your aesthetic and functional needs.
One of the main advantages of modular kitchens is their convenience. The pre-fabricated units are manufactured in a controlled environment, ensuring high quality and precision. Installation is quick and hassle-free, usually completed within a few days. Additionally, modular kitchens are easy to maintain and can be disassembled and reassembled if you move.
Installation is quick and hassle-free, usually completed within a few days. Additionally, modular kitchens are easy to maintain and can be disassembled and reassembled if you move.
On the other hand, a civil kitchen, also known as a carpenter-made kitchen, is constructed on-site by skilled carpenters. This traditional approach allows for greater customization and the use of local materials. Civil kitchens can be tailored to fit any space, making them ideal for unconventional kitchen layouts.
However, civil kitchens often require more time and effort to construct. The quality and finish depend heavily on the craftsmanship of the carpenters. While they offer flexibility in design, the process can be messy and time-consuming. Maintenance and repairs may also be more challenging compared to modular kitchens.
Cost is another factor to consider. Modular kitchens tend to be more expensive upfront due to the use of high-quality materials and advanced manufacturing techniques. However, their durability and ease of maintenance can make them a cost-effective choice in the long run. Civil kitchens may have lower initial costs but could incur higher expenses over time due to potential repairs and upgrades.
In conclusion, your choice between a modular and civil kitchen depends on your priorities. If you value convenience, modern design, and quick installation, a modular kitchen is the way to go. If you prefer a more traditional, customizable approach and have the time to invest in on-site construction, a civil kitchen might be better suited to your needs.
5 Essential Tips Before Starting Your Kitchen Renovation
Embarking on a kitchen renovation is an exciting journey, but it can also be daunting. To ensure a smooth process and achieve your dream kitchen, consider these five essential tips before you start.
- Set a Realistic Budget: Determine how much you’re willing to spend and stick to it. Factor in the cost of materials, labor, appliances, and any unexpected expenses. A well-planned budget helps avoid overspending and ensures you get the most value for your money.
- Plan Your Layout: The layout is the foundation of your kitchen’s functionality. Consider the classic work triangle, which positions the sink, stove, and refrigerator within easy reach of each other. Think about your cooking habits and how you move around the kitchen to create a layout that enhances efficiency.
- Choose Quality Materials: Invest in durable, high-quality materials for your countertops, cabinets, and flooring. These surfaces endure daily wear and tear, so opting for quality ensures longevity and reduces maintenance costs. Research different materials to find ones that match your style and budget.
- Focus on Storage: Adequate storage is crucial for a clutter-free kitchen. Incorporate a mix of cabinets, drawers, and open shelving to accommodate your needs. Consider pull-out shelves, lazy Susans, and built-in organizers to maximize space and keep everything within reach.
Hire - Professional Help: While DIY can be tempting, hiring professionals can save time, money, and stress. An experienced contractor or designer can provide valuable insights, ensure quality workmanship, and help navigate the complexities of a renovation project.
By following these tips, you’ll be well-prepared to tackle your kitchen renovation. With careful planning, budgeting, and the right team, you can transform your kitchen into a functional and stylish space that meets all your needs.
How to Plan Your Kitchen Interiors
Planning your kitchen interiors involves more than just choosing stylish cabinets and countertops. It requires a thoughtful approach to layout, functionality, and aesthetics to create a space that meets your culinary needs and reflects your personal style.

1. Define Your Needs: Start by considering how you use your kitchen. Do you cook elaborate meals, or do you need a space for quick, easy preparation? Understanding your cooking habits and lifestyle will guide your design choices, from appliances to storage solutions.
2. Optimize the Layout: The kitchen layout is crucial for functionality. The work triangle—positioning the sink, stove, and refrigerator in a triangular arrangement—remains a popular and efficient design principle. Ensure there’s ample counter space around these key areas for food prep and cooking.
3. Select Quality Materials: Choose durable and easy-to-maintain materials for your kitchen surfaces. Granite or quartz countertops, solid wood or laminate cabinets, and resilient flooring like tile or hardwood are excellent choices. These materials not only look great but also withstand the daily wear and tear of a busy kitchen.
4. Maximize Storage: Effective storage solutions keep your kitchen organized and clutter-free. Incorporate a variety of storage options, such as deep drawers for pots and pans, pull-out shelves for easy access, and overhead cabinets for lesser-used items. Don’t forget about pantry space and dedicated areas for small appliances.
5. Consider Lighting: Good lighting enhances both functionality and ambiance. Combine task lighting, such as under-cabinet lights, with ambient lighting like pendant lights or chandeliers. Natural light is a bonus, so if possible, include windows or skylights in your design.
6. Add Personal Touches: Your kitchen should reflect your personal style. Incorporate elements like a colorful backsplash, unique hardware, or stylish bar stools. These details add character and make the space uniquely yours.
By carefully planning your kitchen interiors, you can create a space that is not only beautiful but also highly functional and tailored to your needs. Whether you’re renovating or starting from scratch, a well-thought-out kitchen design will enhance your cooking experience and add value to your home.
Top Modular Kitchen Designs for Modern Homes
Top Modular Kitchen Designs for Modern Homes
Modular kitchens are a popular choice for modern homes due to their sleek design, functionality, and flexibility. Here are some top modular kitchen designs that can transform your space into a contemporary culinary haven.
1. Minimalist Design: A minimalist modular kitchen focuses on simplicity and functionality. Clean lines, neutral colors, and uncluttered surfaces create a serene and efficient cooking environment. Opt for handleless cabinets and integrated appliances to maintain a streamlined look.
2. Open Concept: Open-concept kitchens blend seamlessly with living and dining areas, perfect for modern homes. This design promotes social interaction and makes the kitchen the heart of the home. Use islands or breakfast bars to define the space while maintaining an open feel.
3. L-Shaped Layout: The L-shaped layout is ideal for small to medium-sized kitchens. It maximizes corner space and provides ample countertop area for food preparation. This design is versatile and can be adapted to include dining spaces or additional storage units.
4. U-Shaped Layout: For larger kitchens, a U-shaped layout offers extensive counter space and storage. This design creates an efficient work triangle and allows multiple people to cook and move around comfortably. Consider incorporating a central island for added functionality.
5. Island Kitchen: A kitchen island adds versatility and style. It can serve as a prep area, dining space, or storage unit. Islands can be customized with built-in appliances, sinks, or seating to suit your needs. This design works well in both large and open-plan kitchens.
6. High-Gloss Finishes: High-gloss finishes in modular kitchens create a sleek, modern look. Reflective surfaces in bold colors like black, white, or red add a touch of luxury and make the space feel larger. Pair high-gloss cabinets with matte or textured elements for contrast.
7. Smart Kitchens: Integrate technology into your modular kitchen with smart appliances and gadgets. Touchless faucets, smart ovens, and automated lighting systems enhance convenience and efficiency. This design caters to tech-savvy homeowners looking for a futuristic kitchen.
